Kitchen Remodel (the after)
Hey friends! As many of you who follow me on social media might know, John and I just finished up a big remodel of our kitchen & living room. We’ve known we wanted to do this project since we first bought the house (see before pictures here) but it took us about 4 years before we were able to save up, decide exactly what we wanted, and pull the trigger.
Of course, we decided to start our project in February. I had a busy May scheduled with weddings every weekend, and I thought if we started in February then hopefully we’d be done before I was too busy shooting and editing to give the remodel the attention it deserved. So beginning then, we gutted the entire kitchen and living room and moved downstairs into our den – with a microwave and plans to eat at our family’s houses for the next 2-3 months.
Well, then COVID happened. Literally as soon as the kitchen was about as bad as it could get, the world shut down and threw us in for a loop! We were both relieved and stressed – if we hadn’t started the project when we did, we would have lost some of our savings that were previously in the stock market. It would have been years before we’d probably be able to do this project again! But of course, living in a construction zone with a toddler during a pandemic when there’s no school, no grandparents, no dinner dates, and no restaurants was NOT what we had in mind.
LUCKILY we made it through. I’m not going to bore you with everything we did in here, but it involved switching the doorway in the entrance of the kitchen, gutting everything else, getting brand new cabinets & countertops, and replacing the floors. We did the kitchen and the living room but since I’m still working on finalizing the living room (need a rug), I’m going to share that another day.
Let’s begin with a quick throwback to what this kitchen looked before it’s transformation, shall we? (NOTE: THIS PHOTO IS FROM 2017 WHEN WE WERE PREGNANT WITH JACK. THOSE ULTRASOUNDS ARE NOT RECENT LOL. YOU CREEPER, YOU).
ALL SOURCES LINKED AT THE BOTTOM!
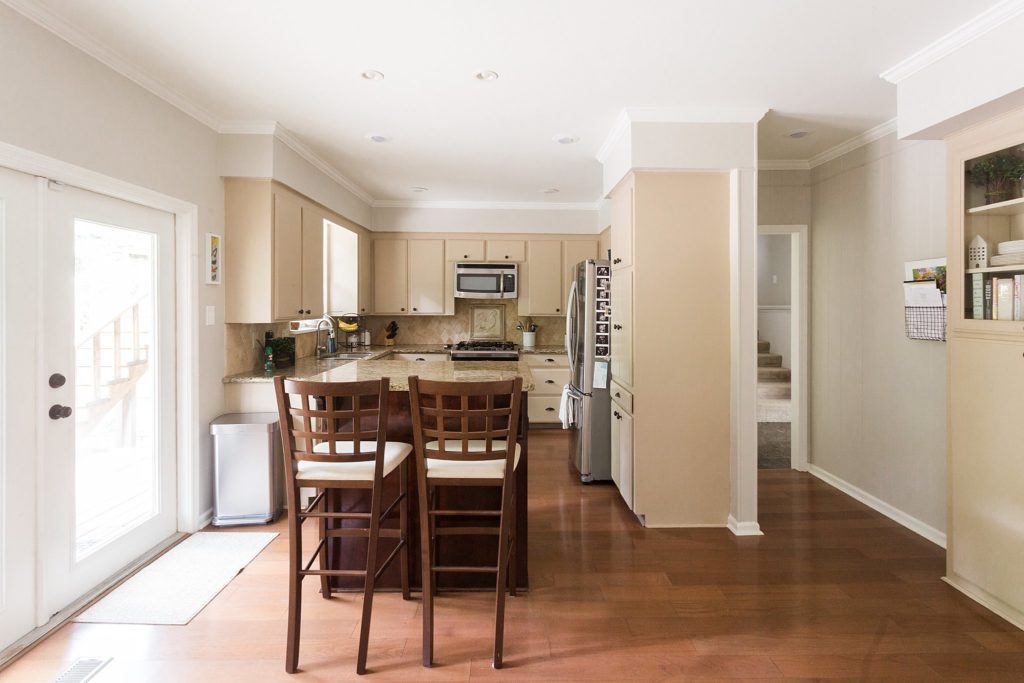
And nowwww:
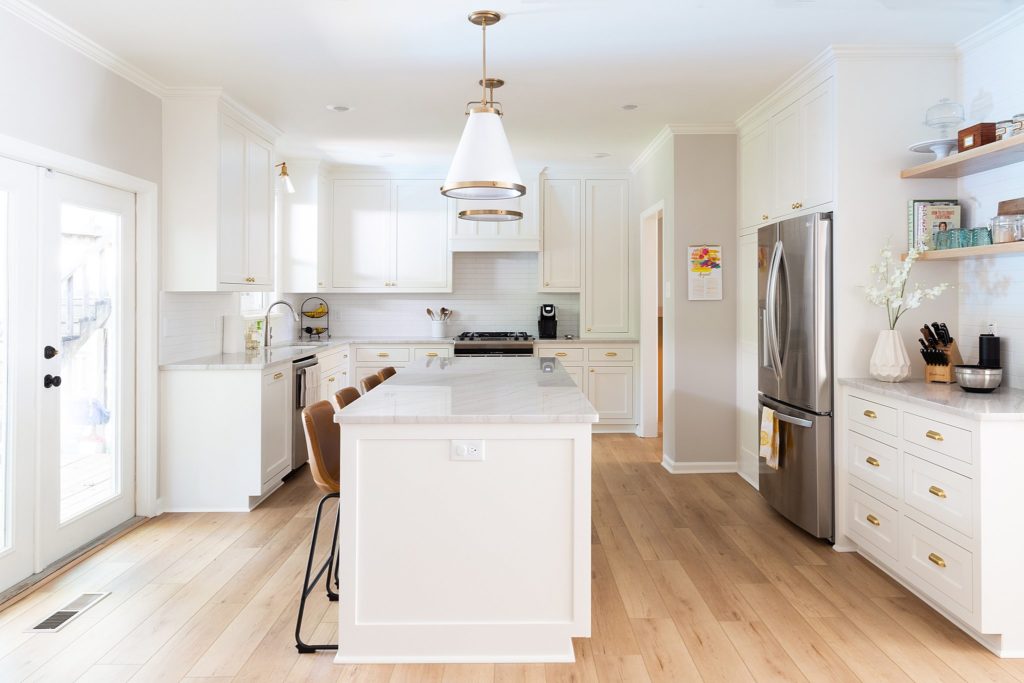
You can see the obvious things like new floor, cabinets, and lights. But we also removed that weird half-hallway from the original layout (that went behind the fridge), closed the original doorway, and moved all the cabinets along the far right wall. I know it’s kind of hard to visualize it. It honestly makes SO much more sense now. Now when you walk into the foyer, this is the view into the kitchen:
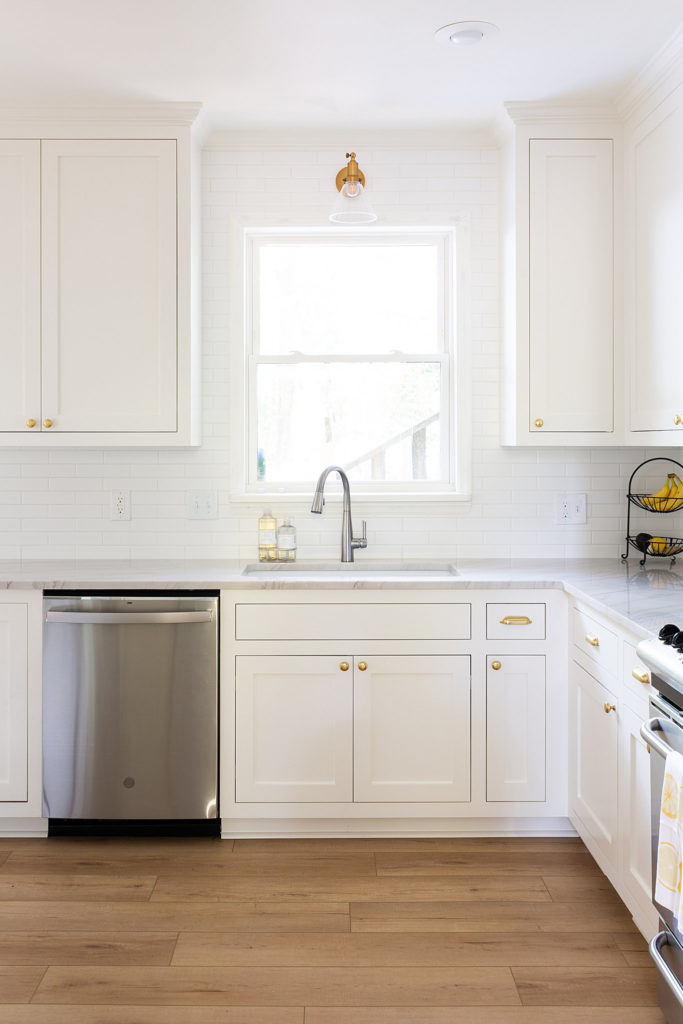
Yes, I’m obsessed.
We also took out the awkward (barelyyyy 2-seater) island and replaced it with a large mama island down the middle. Wouldn’t have been possible without removing that hallway, which really helped widen the whole kitchen. The island seats 4 easily (although we haven’t had anyone over to actually ENJOY said island since the pandemic kind of ruined our entertaining plans, but that’s fine. ONE DAY!)
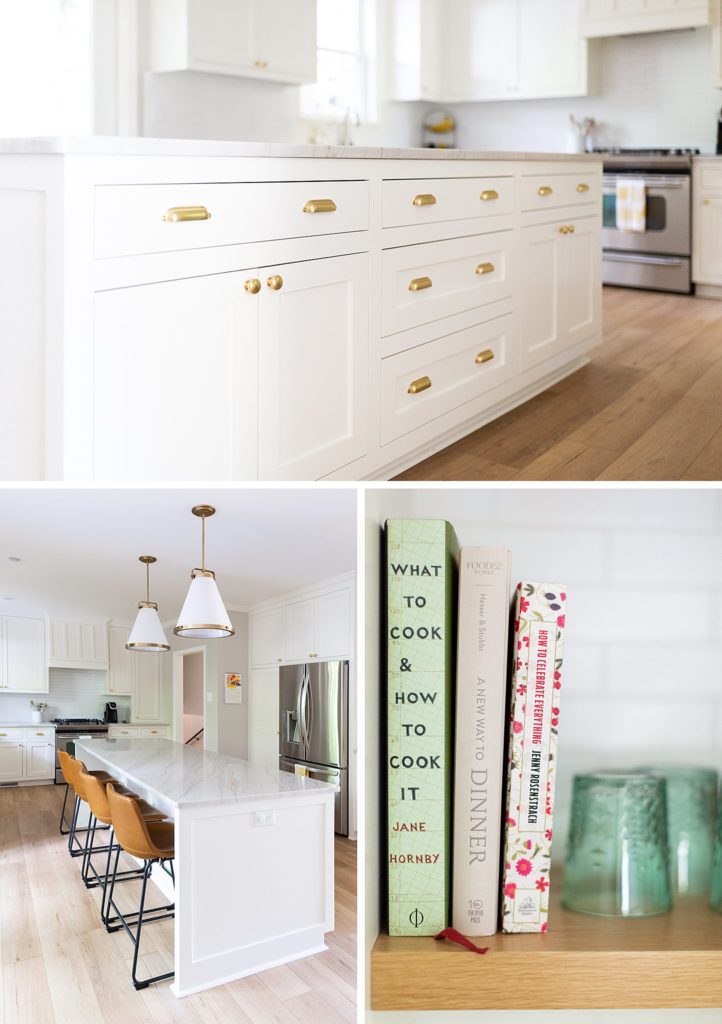
One of my favorite design pieces of the island is having the ends go all the way to the edge of the countertop. I don’t love a ledge (anyone else just see kid dangers everywhere? #momlife) and I like that this hides your legs when you’re sitting at the island so you don’t have to worry about skirts or anything. The inset detail also really makes it feel special to me. Also, those chairs are super comfortable, kid-friendly, easily cleaned, and super cheap. Win-win-win-win.
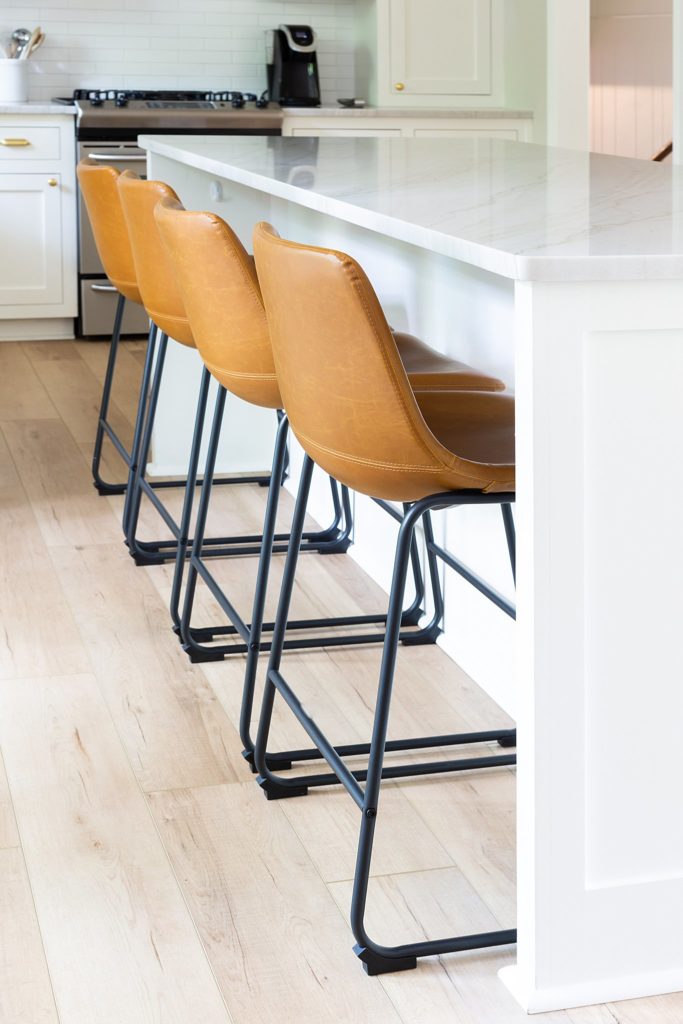
One of my favorite features of the cabinets was having inset cabinets (very modern, in my opinion) that went all the way to the ceiling. No dust to lay up above the top cabinets, and more storage!
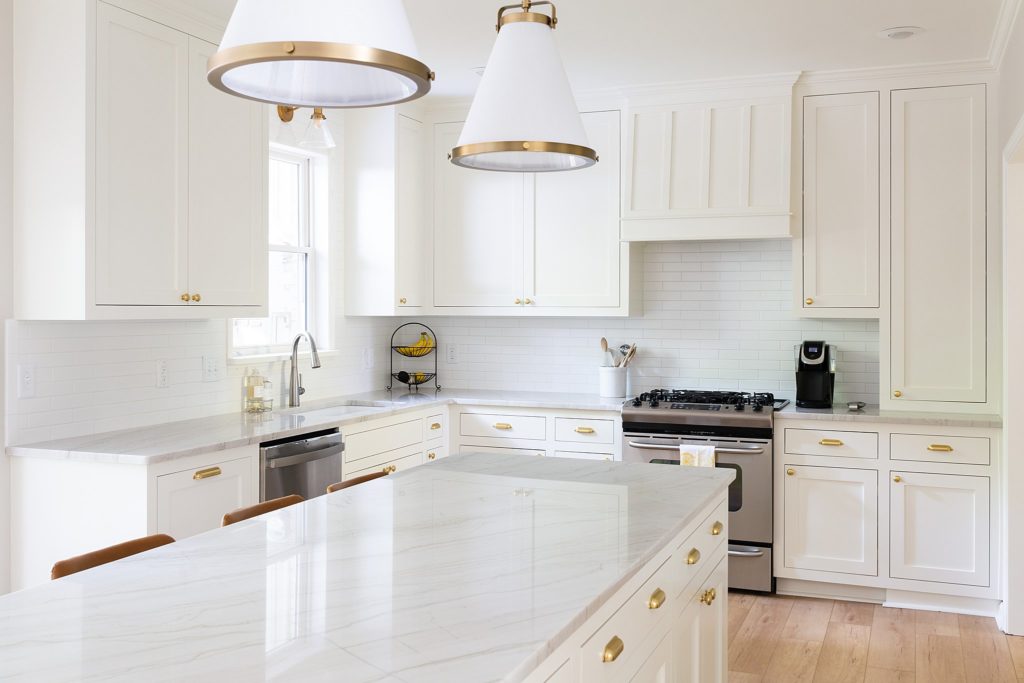
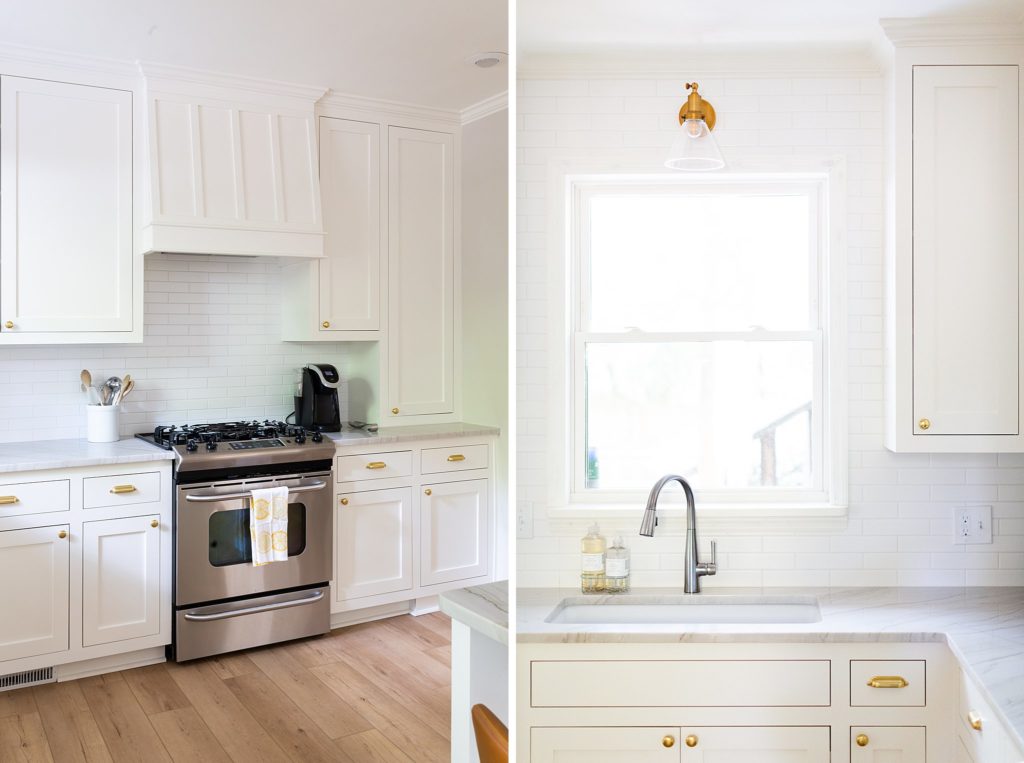
Another thing I really wanted in the kitchen was open shelves somewhere. I have never had a space to really showcase some of my favorite kitchen-items, so this my little happy-space. The island stools face this little nook, so it’s something pretty to look at while you sit. And I love that they tie in with the color of the new floors we put in on this entire level. We ended up choosing Luxury Vinyl Plank and we LOVE them so so much. They are much cheaper than real wood, and also virtually impossible to mess up. Jack rides his scooter around and around inside and doesn’t make a dent!
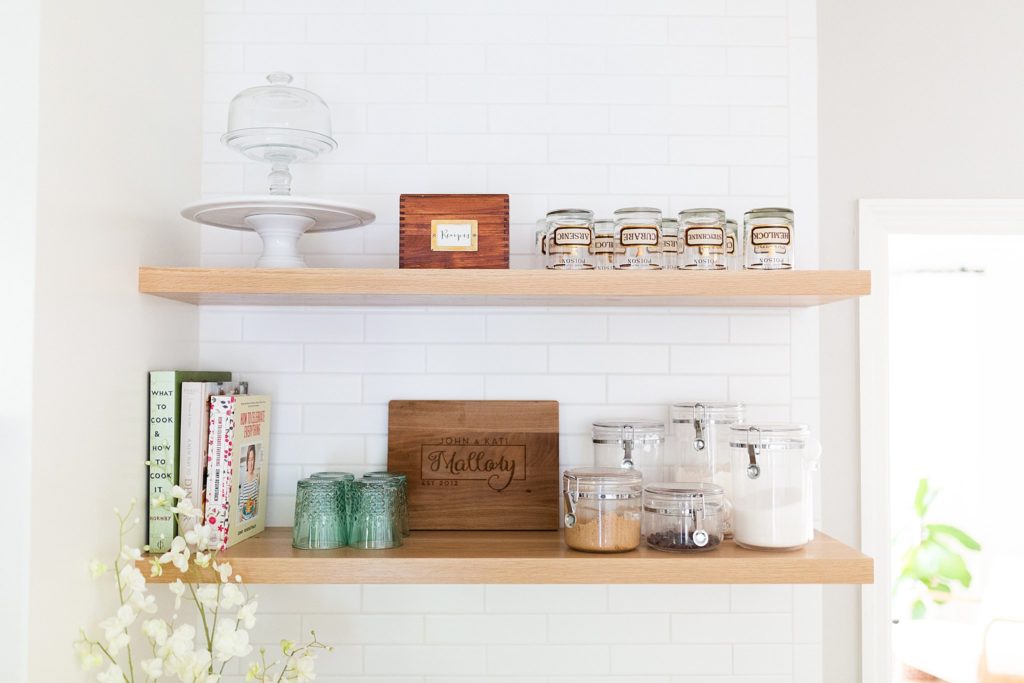
Speaking of the wall the chairs face, that’s our FOOD WALL. We’ve got a pantry to the left of the fridge where we store food, plus food stored in the fridge (obviously). I kind of envision standing opposite my kiddos after school in the future, serving up snacks as they sit in their chairs and tell me about their days.
Small sidenote, our fridge is countertop depth and we LOVE it. Definitely enough room to store all the food, plus things don’t get lost as easily (although they still get lost in there) and the fridge doesn’t bulge out into the kitchen awkwardly.
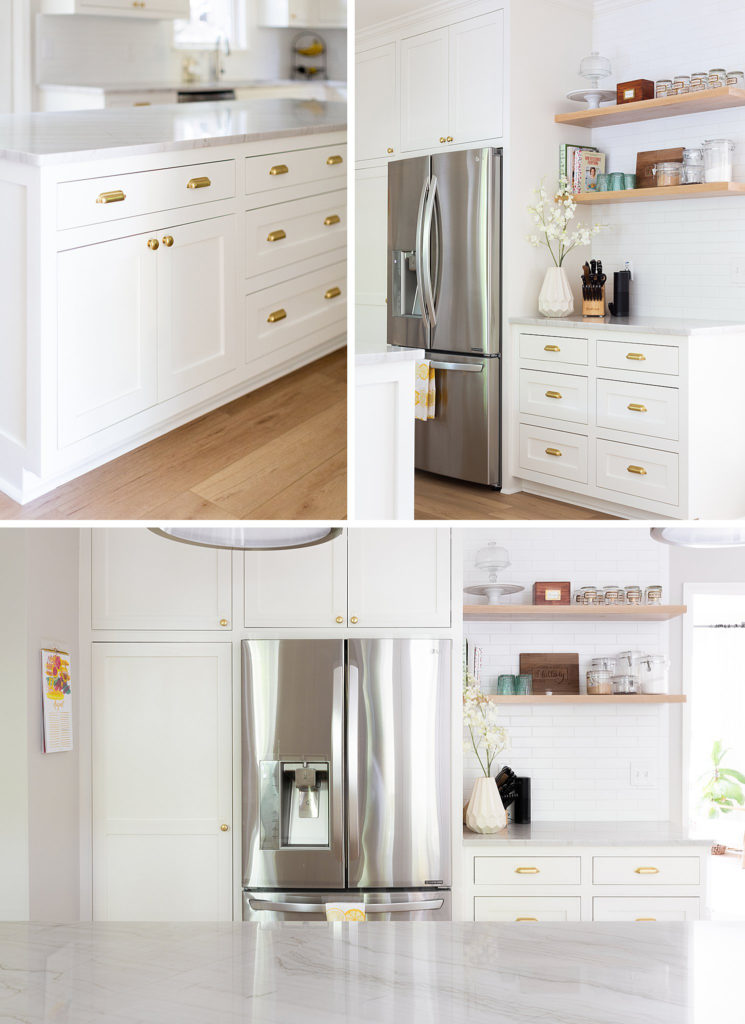
The hardest part about this entire kitchen for us was the countertops. I was content to go with quartz (very popular right now) but John wanted something natural. Since quartz is man-made, he just didn’t want to go that route. Granite is a natural stone, but too busy for what I wanted in the space. We just couldn’t get on the same page – I would NOT agree to granite and he would NOT agree to quartz. We wanted the marble look but didn’t want the marble upkeep. We wanted something kid-friendly, hard to mess up, and “clean” looking, and after going to the stone warehouse EIGHT MILLION TIMES DURING A PANDEMIC, we finally compromised and chose this quartzite. Y’all, I was not sure it was the right decision. It looked dark in the warehouse and I thought it was still kind of busy. The lines all over it kind of bothered me. But John was adamant that he wanted something natural, and he convinced me this was the right decision. We got some bids and pulled the trigger. And if I’m being honest, I was just ready to be done with it – I couldn’t think about countertops anymore, and I wasn’t sure this was the right decision but it was the one John wanted so I just buckled.
Now I’m going to say this. I love this countertop. John was right a hundred times over, and it’s perfect. I’m SO glad we got it – it’s so gorgeous, with it’s very pretty veining and the fact that there is no other slab exactly like ours. I would choose this countertop over and over. HOWEVER – this countertop was ex.pen.sive. We lucked out with a quote that didn’t make me want to throw up, so that’s the company we ended up using. They weren’t the worst, they weren’t the best. We had a few issues with installation, so I’m not going to give our countertop installer’s contact info. Would I use them again because they gave us a good price? Probably. But just so you know, this stone is expensive and if John didn’t care so much I would’ve just done quartz and probably would have loved it just a *tiiiiny* bit less than this one.
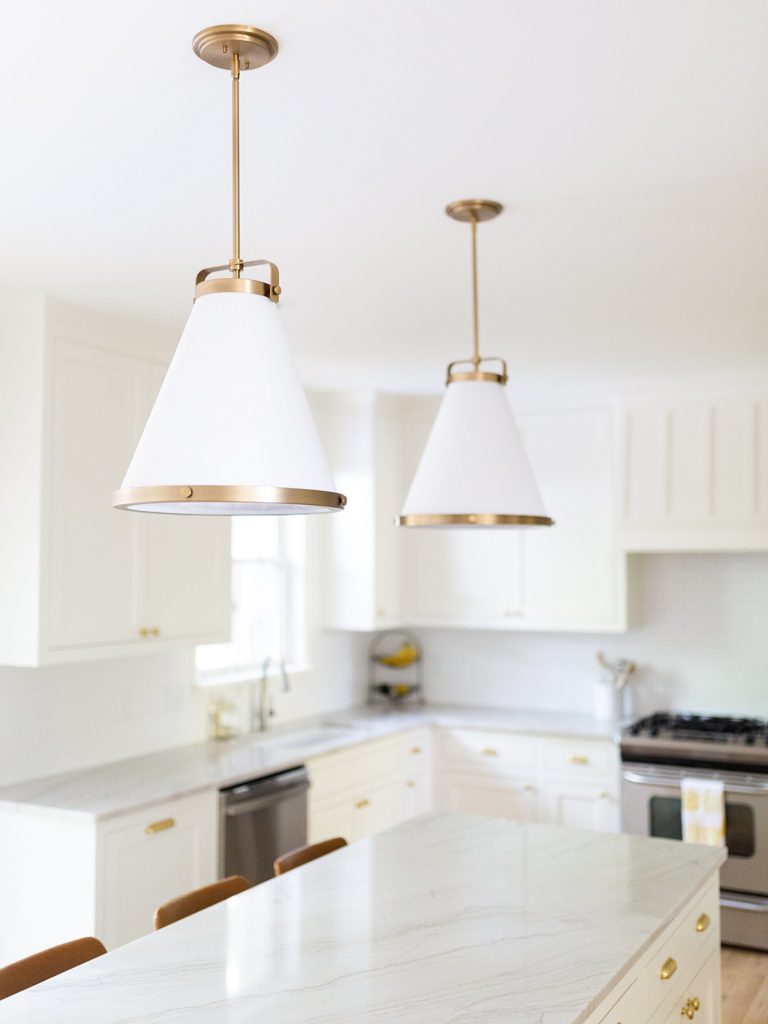
Okay, I know I’m blabbing A LOT but I’m just trying to answer all the questions so I don’t get bombarded.
The last hurdle was the sink. I’ve always had a divided sink and that’s what I wanted, but John realllyyyy wanted a single basin sink. I finally caved when he convinced me that the photos of babies in this sink were going to be SO CUTE, and I really love it now. It’s a good one. I’m not a farmhouse style sink girl, so this undermount one was perfect. As for the faucet, I knew I wanted gold hardware on the cabinets but I didn’t want everything too matchy-matchy so I went with this stainless steel faucet. We didn’t get any touch-technology on it. It’s just a basic faucet and it is GREAT. Highly recommend.
Above the sink, I asked our cabinet maker to give me a little breathing space on either side of the window. Before the renovation, the cabinets hugged so tightly around that window that I felt trapped in there when I was washing dishes. This way is much more open and I highly suggest it if you’re doing your own kitchen renovation.
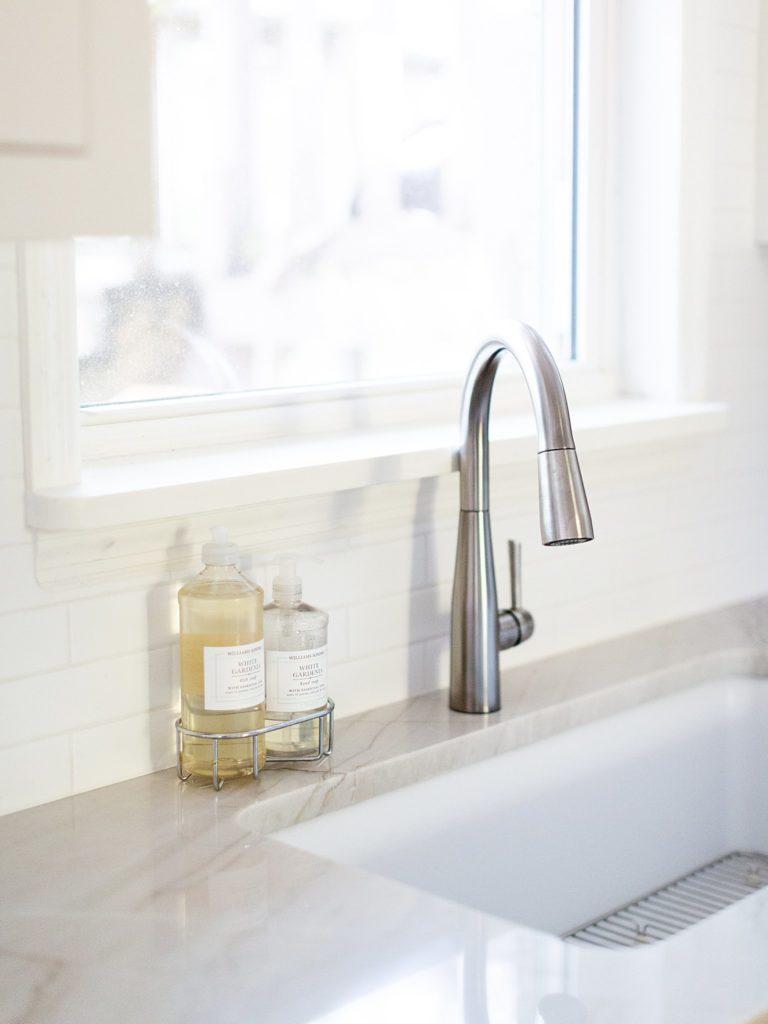
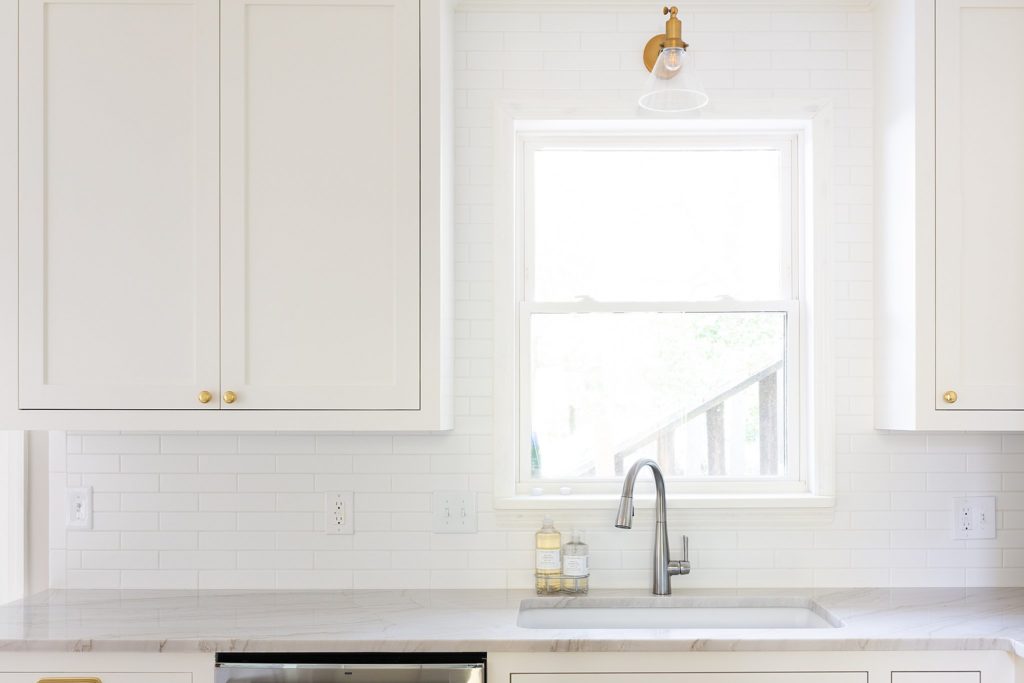
Okay folks! That’s basically it! We love it so much and we can NOT wait for this awful pandemic to end so we can start entertaining friends again in our beautiful space!
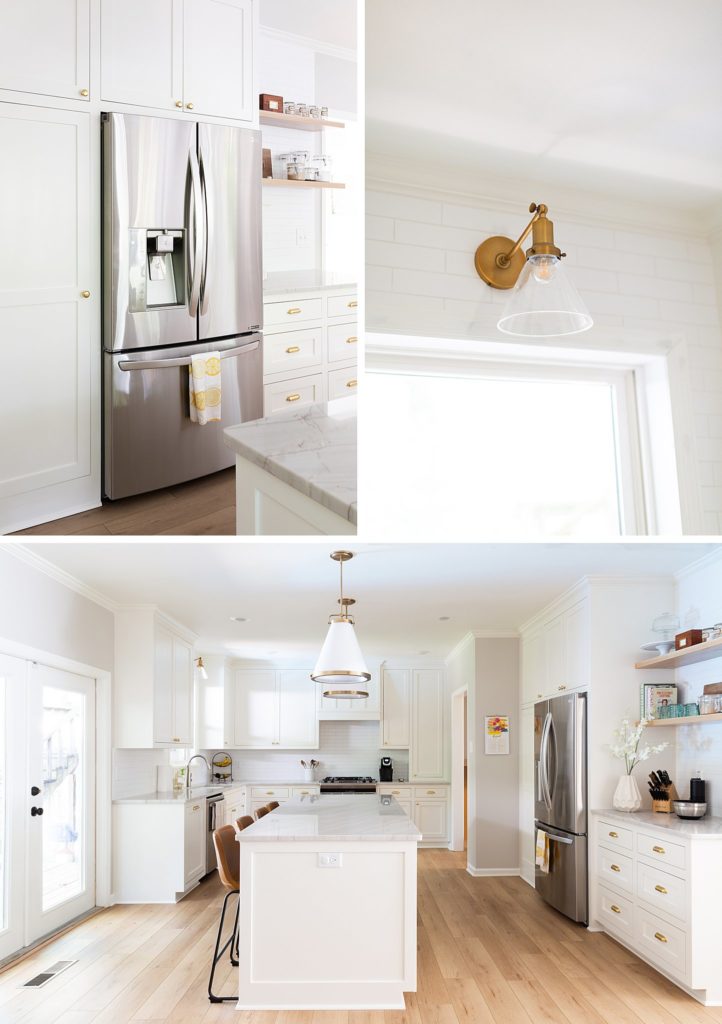
Sources:
Cabinets & Trim Paint Color: Benjamin Moore Simply White
Ceiling: Benjamin Moore Simply White
Walls: Benjamin Moore Revere Pewter (60% strength)
Island Pendants: Capitol Lighting (they sell it elsewhere, size Large)
Sconce Over Sink: Amazon
Hardware (pulls): Rejuvenation
Hardware (knobs): Rejuvenation
Countertop: “White Lux” Quartzite from Triton Stone
Cabinets & Floating Shelves: Custom
Sink: Kohler Cairn 33.5″ Undermount Single Basin Stone Composite Sink (color White. We purchased it through our countertop installer)
Faucet: Delta Essa Faucet (color Stainless Steel, no Touch Technology)
Backsplash: Discount Glass Tile (color Matte White)
Grout: just a plain white grout
Barstools: Overstock (color Whiskey Brown)
Floors: COREtec Luxury Vinyl Plank (color: Calypso Oak)
